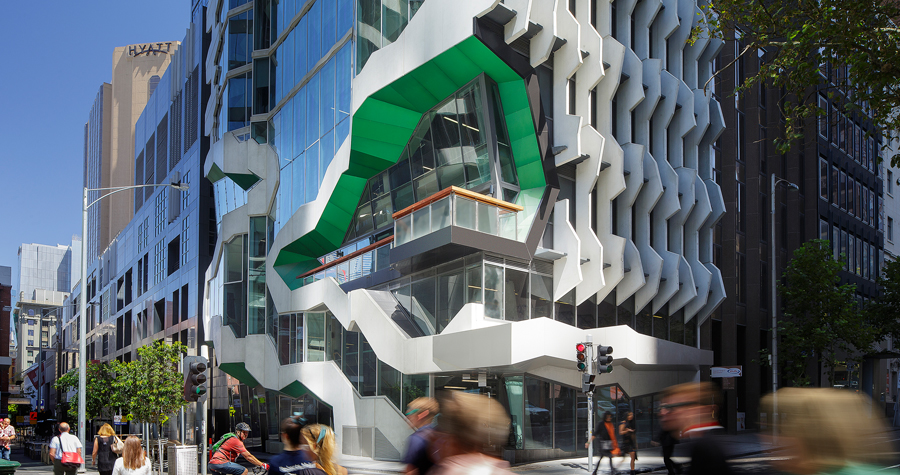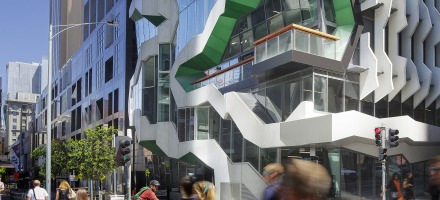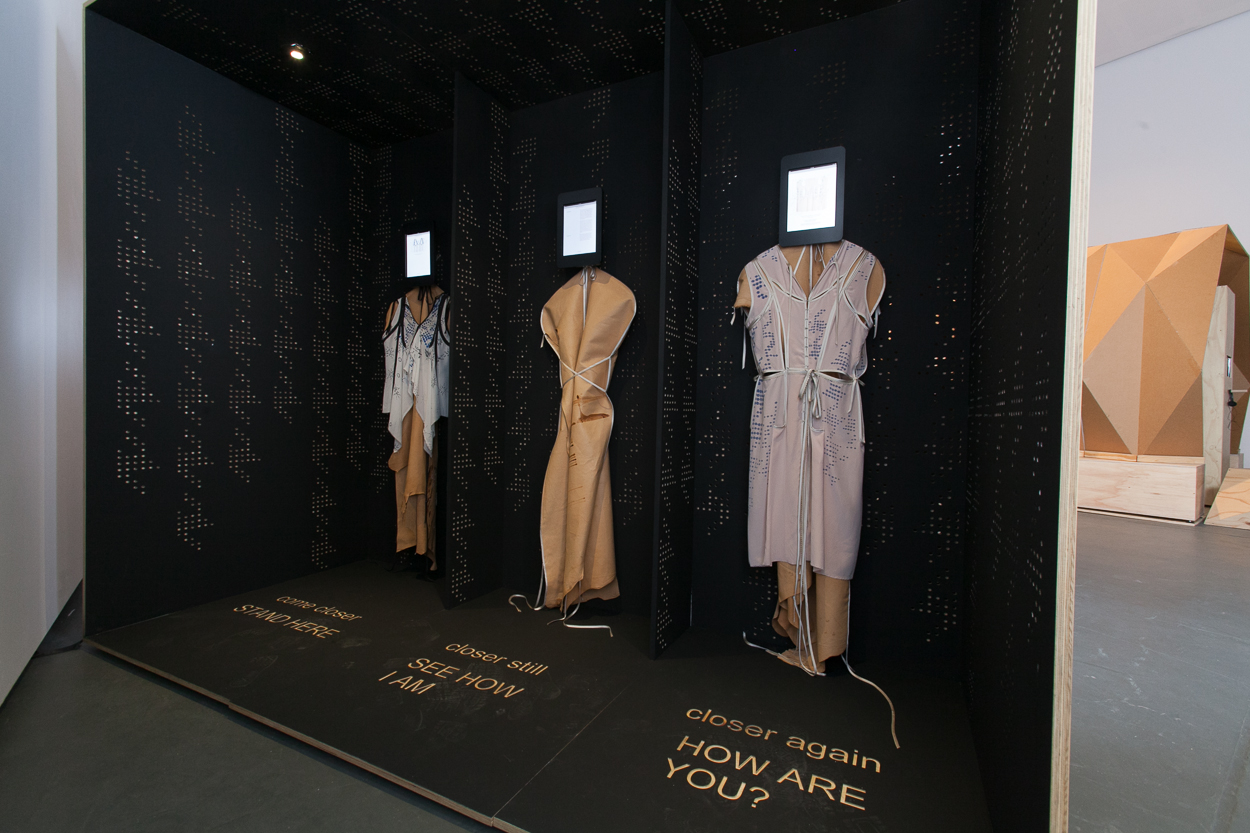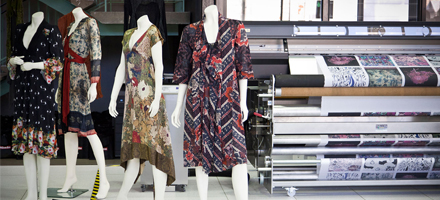About the project
41 Exhibition St was purchased by the Australian Institute of Architects in 1994 and housed the Institute’s Melbourne offices until 2011, when construction began on the largest capital works project the organisation has ever undertaken.
The project’s inception dates back to 2006, when the Institute commissioned a detailed feasibility study for the site, encompassing a range of potential options for its future.
These options varied from renovation to relocation. After extensive consideration, National Council decided that the site would be redeveloped into a small office tower that would exemplify Australian architecture.
In 2008, the Institute held a two-stage design competition. The commission was awarded to Lyons with a concept that explored ideas about the hybrid public/commercial building, the engagement of the Institute with the community and creating a benchmark sustainability project.
Assessing the unusual physical factors of the redevelopment with its small site footprint, created some challenges, especially in achieving some of the Institute’s environmental and sustainability objectives.
Faced with these, Lyons teamed up with AECOM to devise solutions that took a holistic approach to a building’s carbon cycle. The team considered that a building, through its construction and operation, builds up a balance sheet of carbon that is displaced to the environment.
The new approach considered the quantity of carbon that a building generates, then seeks to reduce that carbon through design methods in the first instance and then, if required, engage offsite displacement – the Total Carbon Metric (read AECOM’s case study).
The Institute embraced this approach and included emissions reduction analysis in the brief as a requirement to complement the target of a 5 Star Green Star rating, as well as a 5 Star NABERS Energy Base Building rating target.
As part of this process, the Institute developed a Sustainability Charter for the building which is the first of its kind in the office market.
The Charter binds owners and tenants to the sustainability agenda for the building to monitor and, where needed, change behaviours. On an annual basis, the measured operational carbon footprint of the building’s tenants will be independently assessed. Combined with the quantified embodied carbon of the physical building, the operational carbon will be offset annually.
As a result, 41X was awarded its Five Star Green Star Design rating and is the first strata commercial office building in Melbourne to target carbon neutrality over its 30 year operating lifespan – accounting for embodied energy, base building operational energy, transport and waste.
In 2012, following a rigorous selection process, HASSELL was selected as architect for the fit-out of the Institute levels. HASSELL conceived a cool green interior, one that complements the exterior, and reflects the building’s sustainability ethos. The office space is open plan, and staff and visitors are encouraged to move comfortably through the Institute.
It is an exemplary, small footprint, commercial building that shows how good design, sustainability and the work of architects can deliver outstanding results.
The Institute moved into 41X in December 2013, and the building is also home to 15 other forward thinking purchasers and tenants, each with great vision and foresight to be involved in this exemplar project.
Insights
Design
- Small footprint – 285m2 office floor plate
- 22-storey office complex including ground floor retail space, café and bookshop, seminar space and 20 levels of offices with an additional rooftop terrace and bike storage and change room facilities in the basement
- The sculptural exterior integrates the practicality of a commercial office tower with the more traditional chiseled masonry aesthetic of Melbourne’s public buildings to create a unique hybrid public/commercial building
Sustainability
- Five Star Green Star
- Five Star NABERS Energy – Base Building
- Targeting carbon neutrality using a Total Carbon Modelling process that measures both the embedded and the operational carbon footprint across material, energy, transport and waste functions for the life cycle of the building
- Sustainability Charter binds owners and tenants to the building’s sustainability agenda
Development
- Privately developed by the Australian Institute of Architects
- Project team – Lyons (architect), Hickory Group (builder), AECOM (building services engineer), Winward Structures (structural and civil engineer), HASSELL (interior architect – Institute levels), DPPS (project manager)
- Total construction time – 19 months
- Total construction cost – $35 million
Tenants
- Ground Level (public) – Axil Coffee Roasters Take Away (Flinders Lane), Select7 (Flinders Lane) and Bluebag Café (Exhibition Street)
- Level One (public) – Axil Coffee Roasters and Architext
- Commercial tenants include – GPG Group, Sotheby’s Australia, Anzarat & Partners Lawyers, Preda, and Lion Capital





