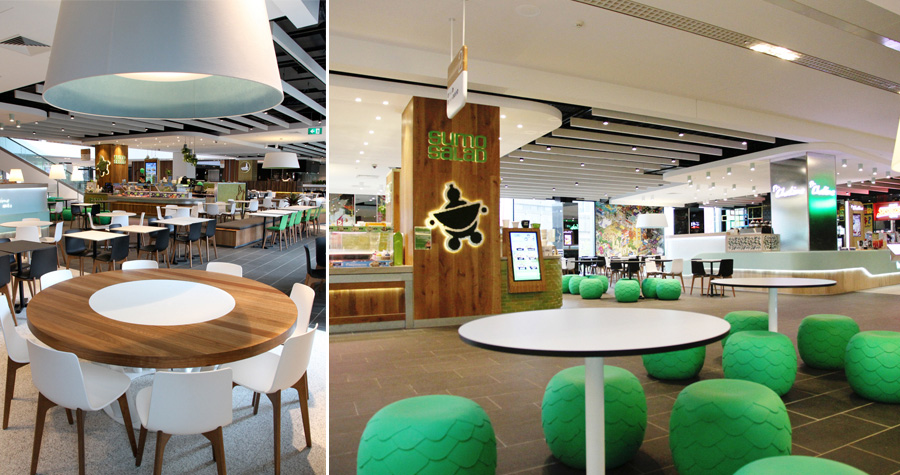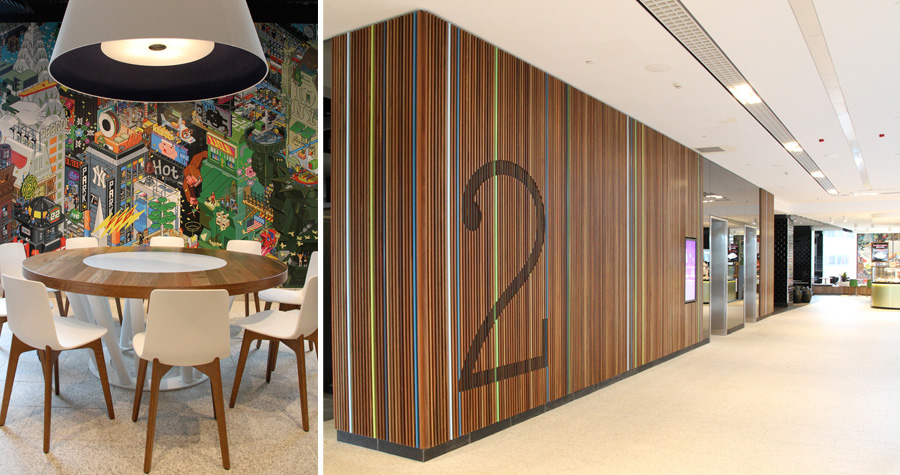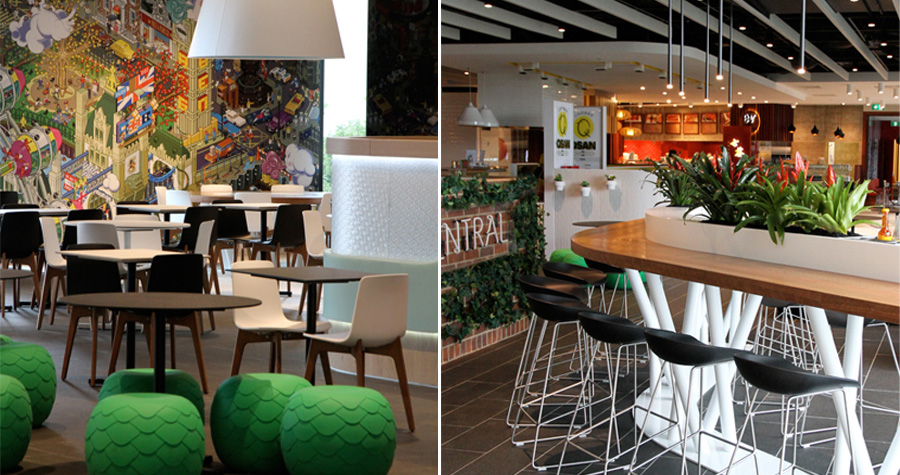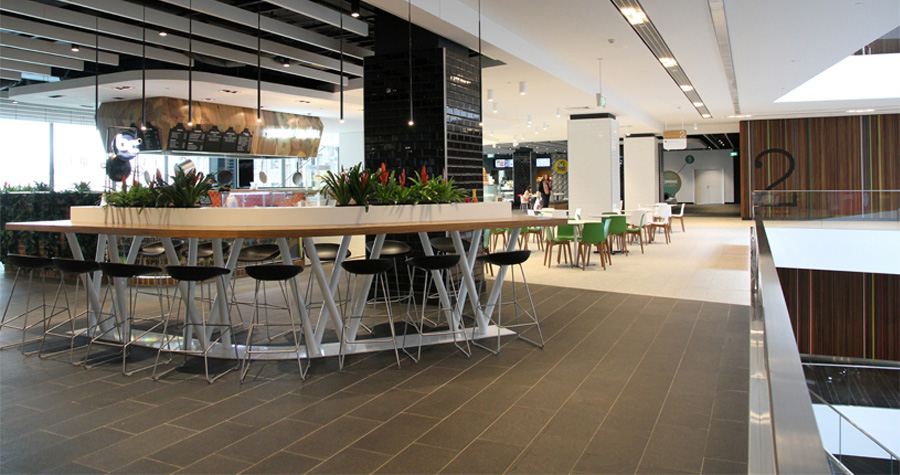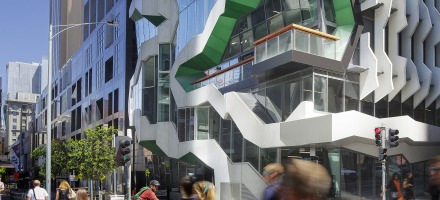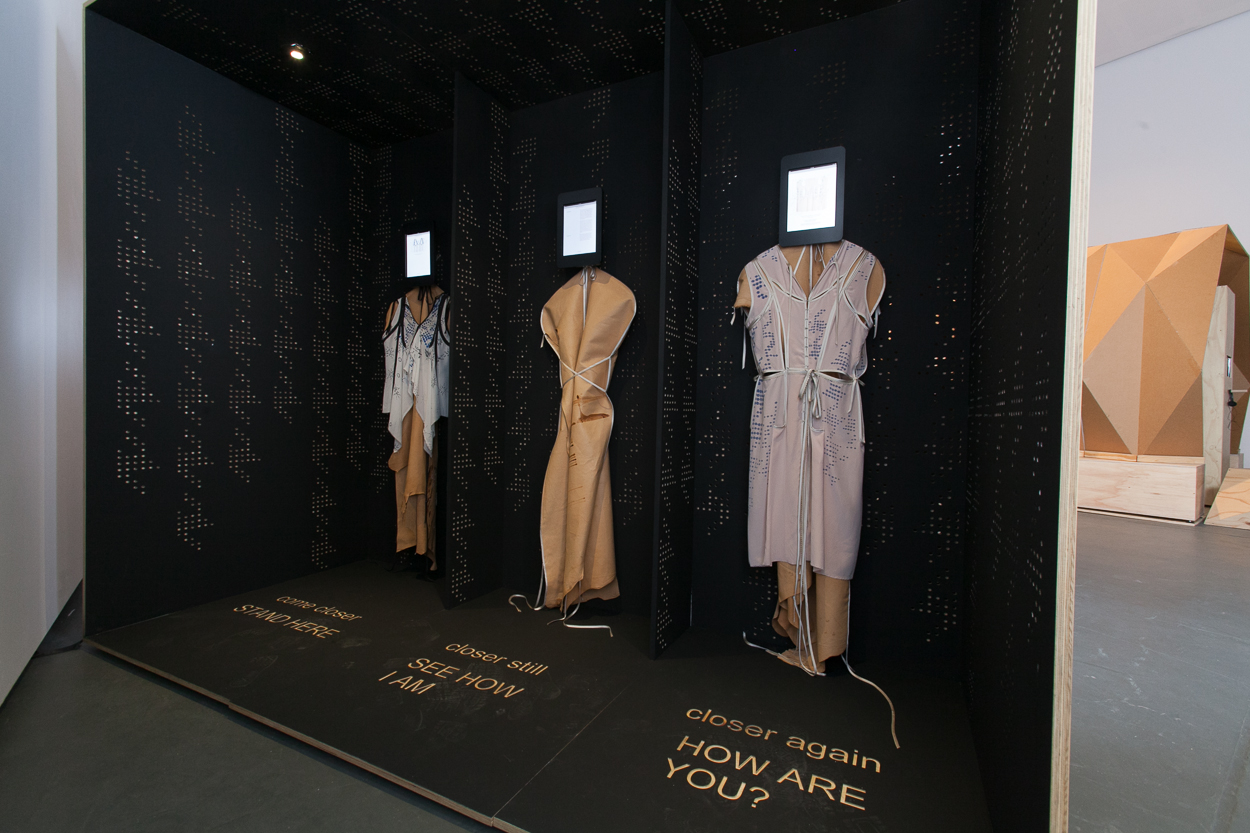About the project
Central Kitchen is the heart of Sydney’s new Retail destination – Central at Central Park. 4000sqm and offering seating for 700, the Level 2 dining zone of the Frasers Property and Sekisui House development on Broadway, Sydney was designed to embrace the global village nature of the Living Mall.
Why it works
The design of Central Kitchen reinvents the food court as a lively, communal dining destination. Appealing to a youthful demographic of energetic, global visitors, (5 universities within walking distance) Central Kitchen embraces the mall’s green architectural language. The entire façade of the iconic tower above is covered in vertical gardens – a collaboration between French Landscape artist Patrick Blanc and architect Jean Nouvel. On level two, a neutral black/white scheme formed the basis of early concept schematics and spatial planning by the Buchan Group. Natural recycled timber adds warmth, with colliding angular forms inspired from the central atrium architecture. Herb troughs and integrated planters keep the living link to the façade. Deliberately minimal in material selection, the light-filled space displays a unique mix of hawker kiosks. The loud Eboy wall graphics hit the right tone for the customer mix. The space is a backdrop for vibrant colours and diverse taste, allowing individual food retailers to pop their own personality, movement and theatre into the dining environment, punctuated by curated bursts of colour. A variety of bespoke seating and lighting features initiate different zones from intimate to casual. Central Kitchen is a magnetic place completing the mall’s attitude.
Insights
The early spatial schematics set this project apart from traditional foodcourts, encouraging a customer journey more akin to a marketplace where floating island kiosks intersperse with different seating options for fast, casual encounters, sole dining and more semi-private conversation. Calling it a food court today would be a faux pas; the term has earned a negative connotation linked to more traditional fastfood giants. Central Kitchen caters for all occasions as our distinction between eat, work and study is blurring. The layout embraces the provenance of the ingredients and the theatrics of cooking, allowing visitors to explore, taste and mill between food offerings.
Futher information
Reminiscent of a giant tree trunk, the liftcore is vertically clad in recycled timber with random accented colourways as a subliminal wayfinding mechanism to differentiate the personality of each level. Central Kitchen is a spatial initiator of social interaction with internal and alfresco dining or gathering zones, offering a smooth transition from early morning to late night vibe. Central Kitchen is a vibrant space realising the global, communal and green vision for the Central Park development in collaboration with world-renowned creatives from Sydney, London, Paris and Copenhagen.


